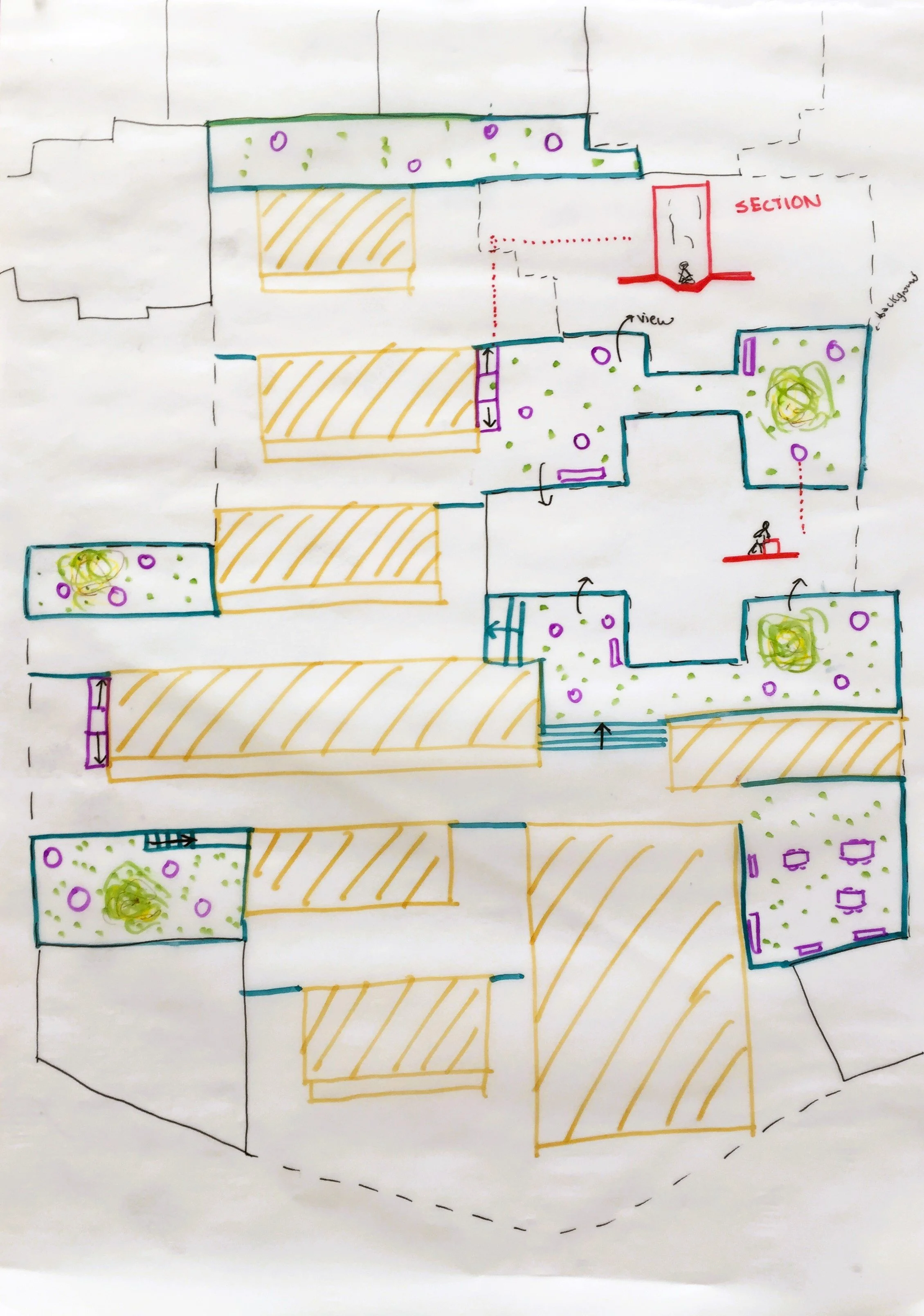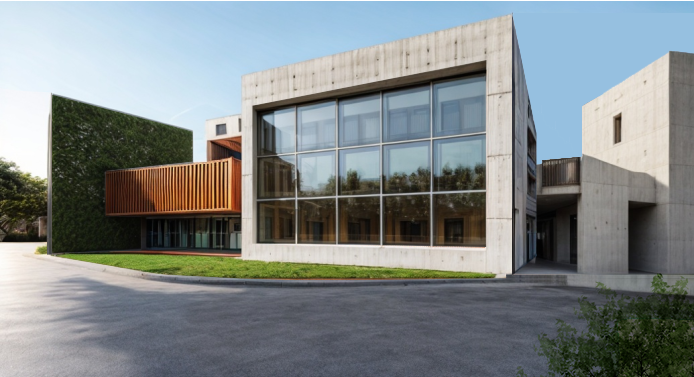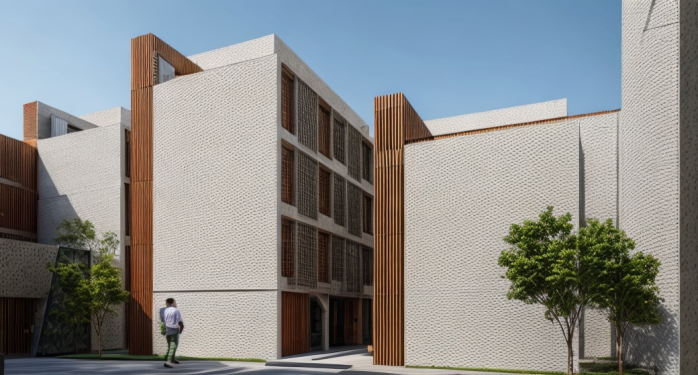music academy.
After conducting a thorough analysis of the area, it was clear that many underprivileged children were not attending school and were facing challenging living situations at home. In response, a specialized music boarding school program was developed to provide these kids with a safe and nurturing environment while offering them a positive outlet through music. The school program includes well-equipped classrooms, comfortable dormitories, functional offices, a welcoming canteen, and a state-of-the-art theater where the children can showcase their talents to visitors and host exhibitions.




-
horizontal circulation
-
offset buildings
-
vertical circulation
-
green expansion
-
functions
design concept
The architectural design of the buildings draws inspiration from musical elements and patterns, creating a harmonious environment that fosters creativity. Moreover, the layout of the building features playful outdoor spaces with alternating levels and corridors that reflect the surrounding urban landscape, ensuring community connections. The exposed vertical circulation not only promotes easy movement between spaces but also encourages visual connectivity between buildings, mirroring the close-knit community environment that the children are used to.






























