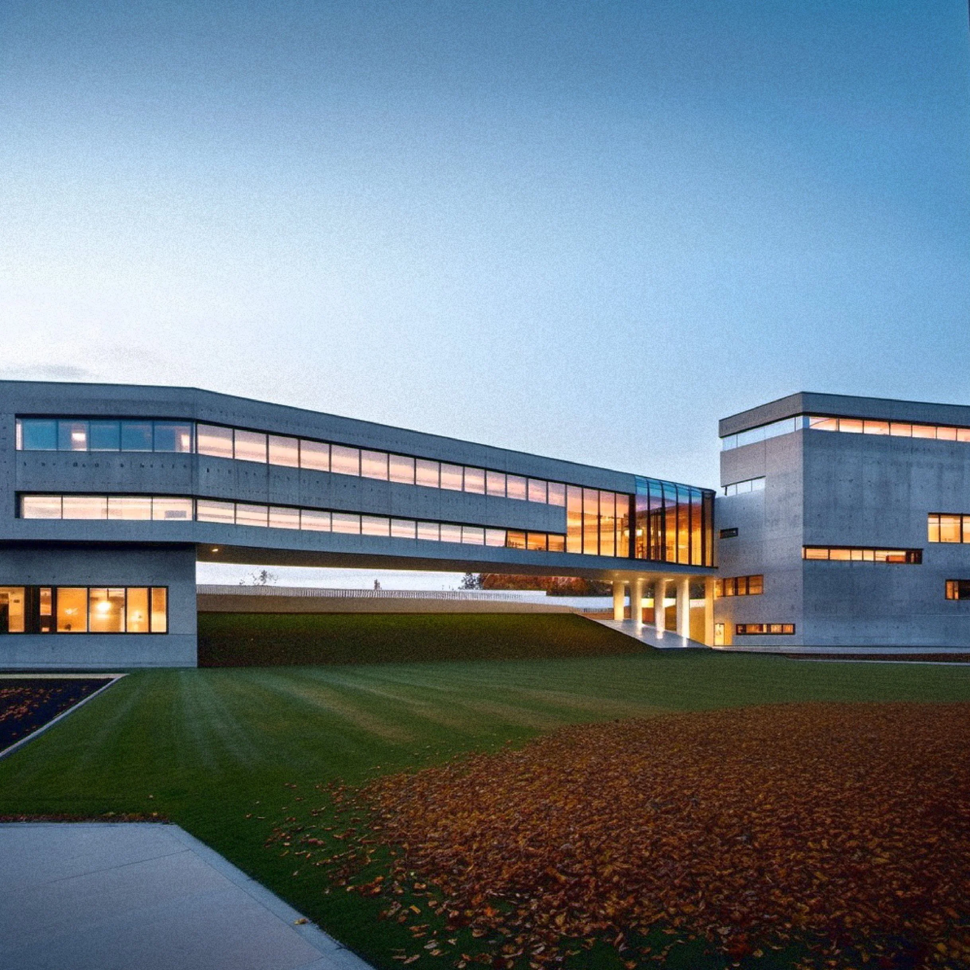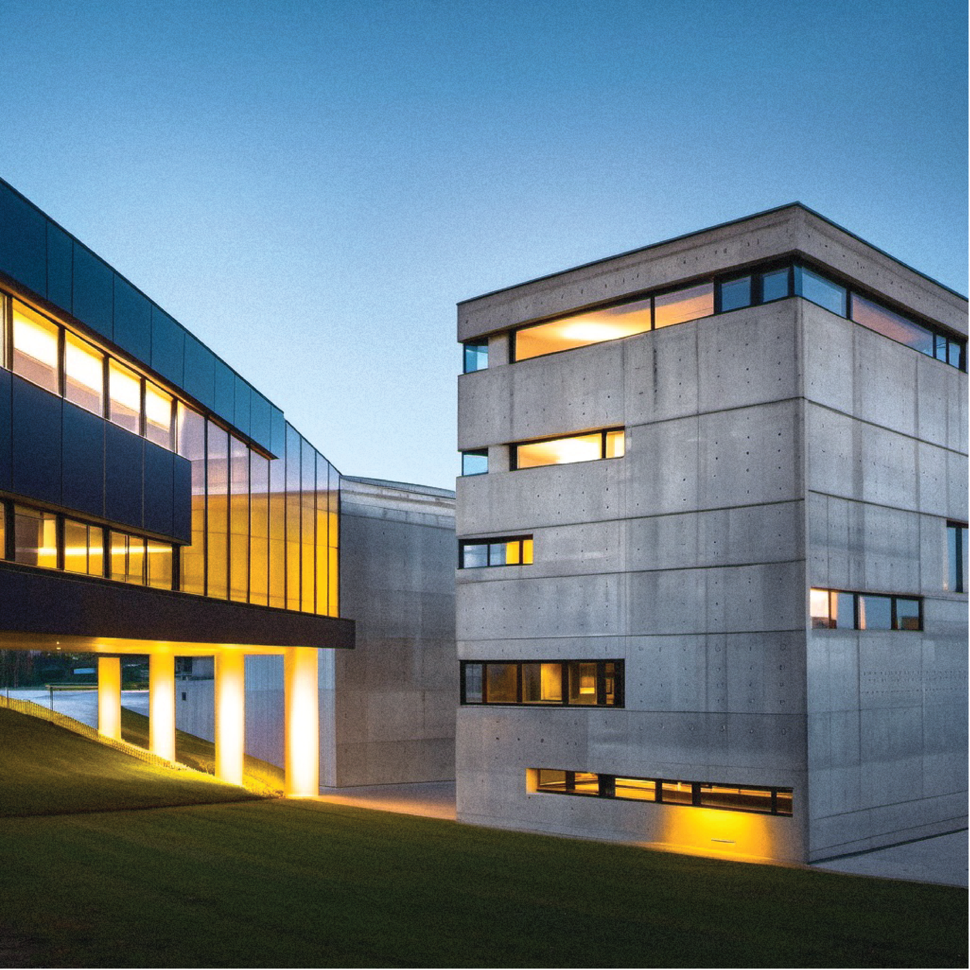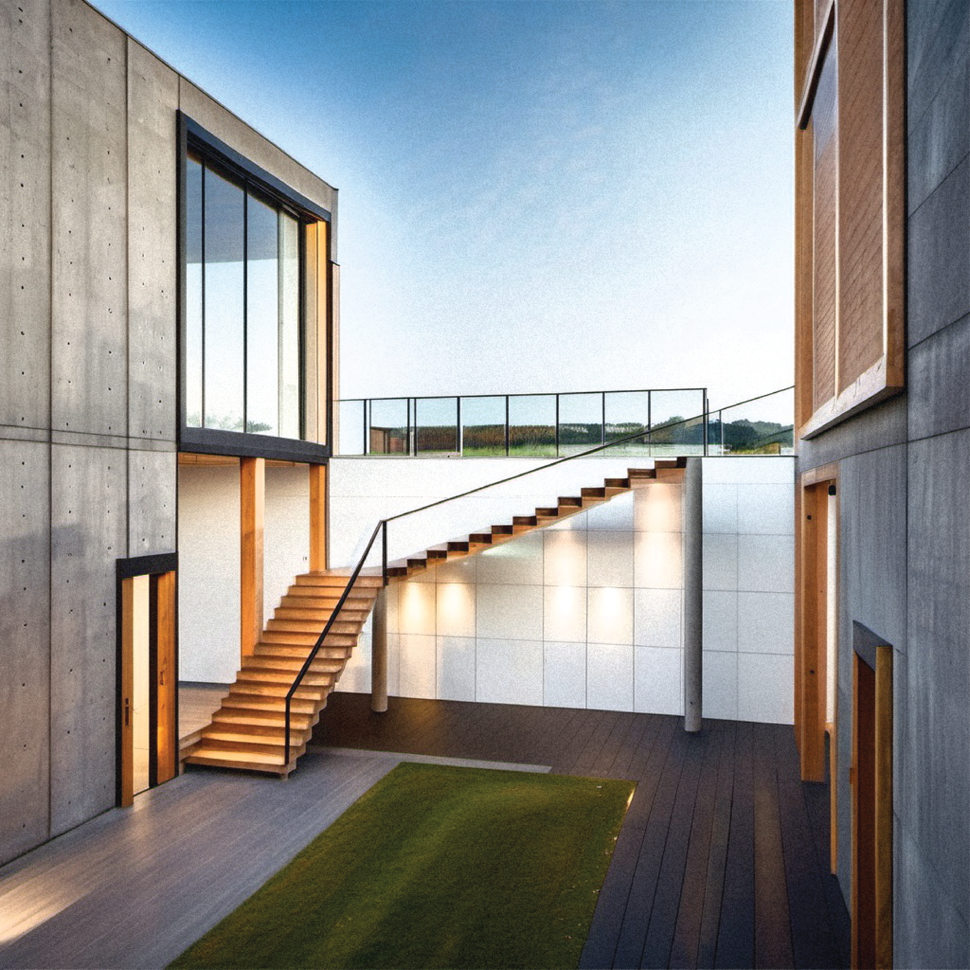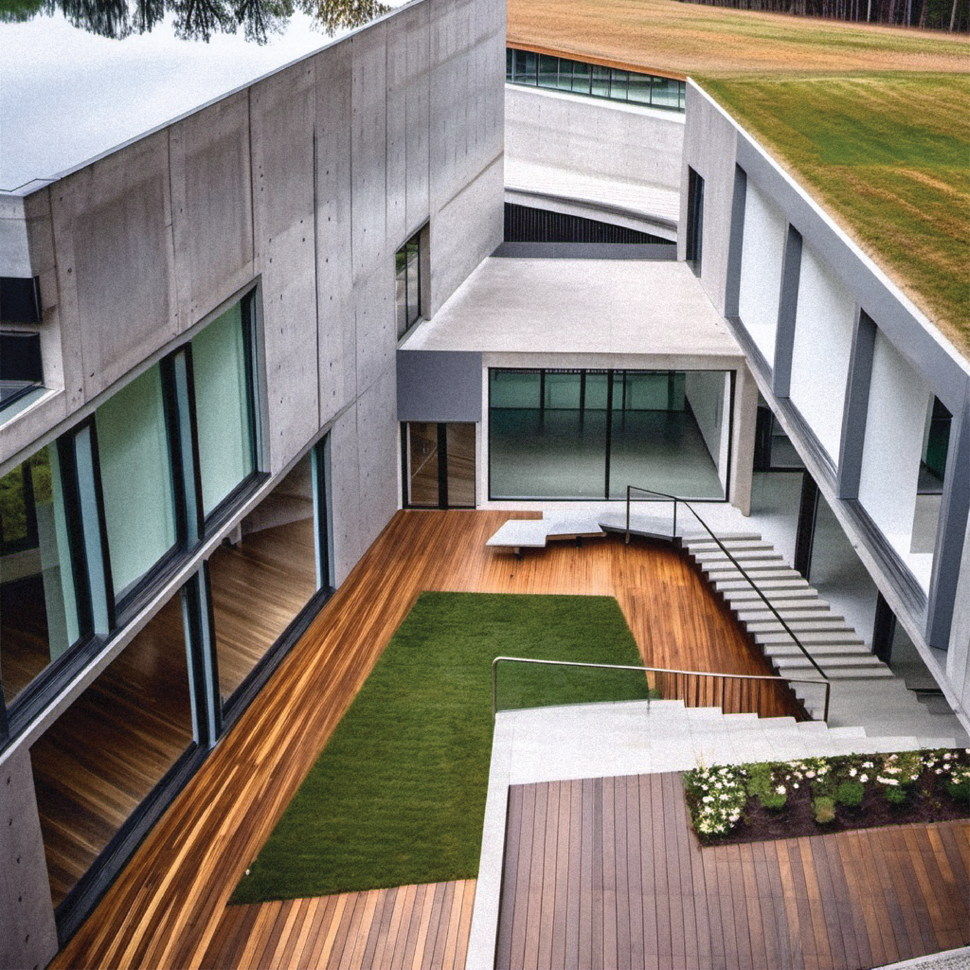community hub.
Given the area’s abundance of educational facilities, the decision was to introduce a community center program. The project houses a library, versatile working spaces, a dynamic exhibition center, and a vibrant theater. The chosen plot expands from an existing bridge that links two parking lots. Notably, in the design approach, each window on the façade has been thoughtfully placed at varying heights, considering both the users' age and the room's function to enhance the overall visitor experience.
plans
ground floor
The plan has been thoughtfully crafted to offer visitors a welcoming and harmonious indoor-outdoor experience. It seamlessly connects the upper and lower levels through carefully placed visual elements. On this level, guests can enjoy a spacious communal library, a computer room, engaging workshop spaces, vibrant playrooms for children and teens, and a delightful restaurant that caters to the culinary needs of all who visit.
first floor
On the left, the plan features the second level of the library, an exhibition area on the existing bridge, and a cooking class space.
basement floor
On the right, the plan includes spacious office areas, a bar located above the theater, and a convenient storage area.
sections
The sections showcase the creation of an inviting and sustainable space. A key aspect of this design is optimizing natural light and ventilation for energy efficiency, aesthetic appeal, and users’ heights. The flexible layout seamlessly accommodates various activities, fostering community engagement and connection





